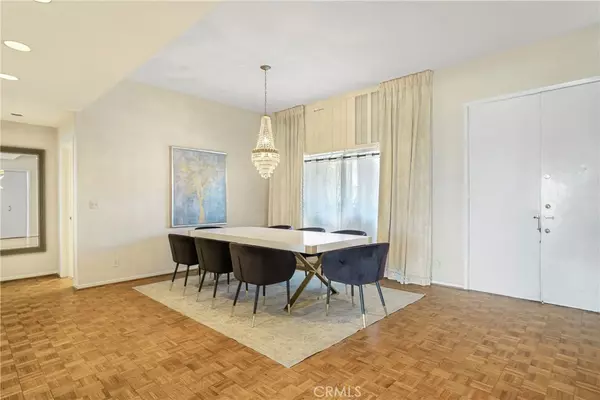$2,706,000
$2,399,000
12.8%For more information regarding the value of a property, please contact us for a free consultation.
16355 Tudor DR Encino, CA 91436
4 Beds
4 Baths
3,226 SqFt
Key Details
Sold Price $2,706,000
Property Type Single Family Home
Sub Type Single Family Residence
Listing Status Sold
Purchase Type For Sale
Square Footage 3,226 sqft
Price per Sqft $838
MLS Listing ID SR24145684
Sold Date 10/23/24
Bedrooms 4
Full Baths 2
Half Baths 1
Three Quarter Bath 1
HOA Y/N No
Year Built 1965
Lot Size 0.477 Acres
Property Description
Discover the epitome of mid-century charm in this exquisite single-story residence, offering unparalleled views of the shimmering valley lights. Situated on a spacious lot, this four-bedroom home (including a maid’s bedroom and bathroom) greets you with a circular driveway and elegant double door entry, leading to an inviting open foyer and dining area adorned with classic parquet flooring. Step into the expansive living room, where a brick fireplace and French doors create a warm, welcoming ambiance. Adjacent, the family room features a wall of built-in display shelves and a stylish wet bar, perfect for entertaining. The well-appointed kitchen includes a casual eating area, and seamlessly connects to the laundry room and maid’s bedroom suite. The main bedroom wing encompasses three generously sized bedrooms, including a luxurious primary suite. The primary suite boasts two walk-in closets, a comfortable sitting area, and French doors that open to the backyard. Its spa-like bathroom is finished with marble counters, dual vanities, and a separate shower and tub. The additional two bedrooms share a full, well-appointed bathroom. Outside, the rear yard is a haven for relaxation and entertainment, featuring a brick-edged pool, a large covered patio with a charming trellis, and, of course, the breathtaking view. A two-car garage with direct access completes this exceptional home, which also benefits from new carpeting in most rooms and high ceilings throughout. Located within the Lanai Road School district and conveniently close to Mulholland for easy westside access, this home combines mid-century elegance with modern comforts, making it an ideal retreat for those seeking both style and functionality. This house has exceptional potential for remodeling and elevating it to the next level.
Location
State CA
County Los Angeles
Area Enc - Encino
Zoning LARE15
Rooms
Main Level Bedrooms 4
Interior
Interior Features Wet Bar, Built-in Features, Breakfast Area, Separate/Formal Dining Room, Eat-in Kitchen, Bar, Entrance Foyer, Primary Suite, Walk-In Closet(s)
Heating Central, Forced Air
Cooling Central Air
Fireplaces Type Living Room
Fireplace Yes
Appliance Dishwasher, Electric Oven, Electric Range, Disposal, Refrigerator
Laundry Laundry Room
Exterior
Garage Circular Driveway, Direct Access, Driveway, Garage
Garage Spaces 2.0
Garage Description 2.0
Pool Gunite, In Ground, Private
Community Features Curbs, Street Lights
View Y/N Yes
View City Lights, Canyon, Mountain(s), Panoramic, Valley
Porch Covered, Open, Patio
Attached Garage Yes
Total Parking Spaces 2
Private Pool Yes
Building
Story 1
Entry Level One
Sewer Unknown
Water Public
Architectural Style Contemporary
Level or Stories One
New Construction No
Schools
Elementary Schools Lanai Road
Middle Schools Portola
High Schools Birmingham
School District Los Angeles Unified
Others
Senior Community No
Tax ID 2286004024
Security Features Security System
Acceptable Financing Cash, Cash to New Loan
Listing Terms Cash, Cash to New Loan
Financing Cash to Loan
Special Listing Condition Trust
Read Less
Want to know what your home might be worth? Contact us for a FREE valuation!

Our team is ready to help you sell your home for the highest possible price ASAP

Bought with Carol Wolfe • Rodeo Realty






