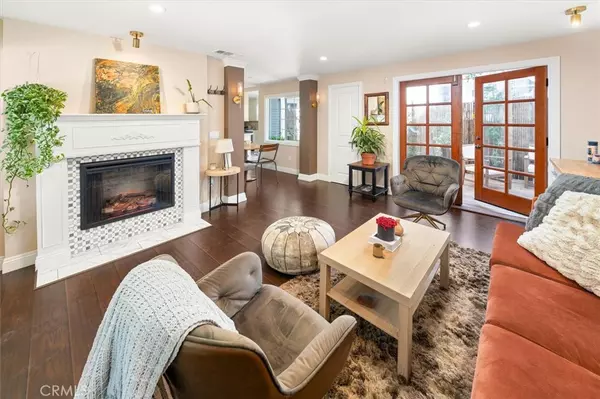$760,762
$775,000
1.8%For more information regarding the value of a property, please contact us for a free consultation.
6041 Crestwood WAY Los Angeles, CA 90042
2 Beds
1 Bath
762 SqFt
Key Details
Sold Price $760,762
Property Type Single Family Home
Sub Type Single Family Residence
Listing Status Sold
Purchase Type For Sale
Square Footage 762 sqft
Price per Sqft $998
MLS Listing ID SR24045573
Sold Date 08/28/24
Bedrooms 2
Full Baths 1
Construction Status Updated/Remodeled,Turnkey
HOA Y/N No
Year Built 1921
Lot Size 2,151 Sqft
Property Description
AMAZING VALUE IN AN INCREDIBLY DESIRABLE NEIGHBORHOOD! Nestled in the center of Highland Park and Eagle Rock sits this lovely bungalow…truly the best of both worlds! This meticulously renovated home is ideally situated just steps away from the unique shops and restaurants of Highland Park and the excellent schools and parks of Eagle Rock. The thoughtfully designed kitchen is a standout with sleek, soft-closing cabinetry, newer stainless steel appliances, and fixtures that add a touch of sophistication. The exquisite quartz countertops in the kitchen and bathroom create a luxurious ambiance, complemented by elegant porcelain tile flooring. The rest of the home boasts rich dark wood laminate flooring, adding warmth and style. The charming faux fireplace in the living room provides an immersive experience reminiscent of a genuine fire. The home has been updated with newer plumbing, electrical wiring, a high-efficiency heating/air conditioning system, dual pane windows, and a tankless water heater, ensuring comfort and convenience. The roof has also been recently replaced, offering peace of mind to the new owner. Every room has been given a fresh start with newer drywall, doors, and paint inside and out, giving the entire home a revitalized feel. From the environmentally friendly drought-tolerant landscaping to the lovely large patio, the outdoor space has been carefully designed to provide an oasis in the city. What a perfect gem!
Location
State CA
County Los Angeles
Area 632 - Highland Park
Zoning LARD1.5
Rooms
Other Rooms Shed(s)
Main Level Bedrooms 2
Interior
Interior Features Quartz Counters, All Bedrooms Down, Bedroom on Main Level
Heating Central
Cooling Central Air
Fireplaces Type Decorative, Electric, Living Room
Fireplace Yes
Appliance Dishwasher, Disposal, Gas Oven, Range Hood, Tankless Water Heater
Laundry Washer Hookup, Inside
Exterior
Garage Driveway
Pool None
Community Features Street Lights, Urban
Utilities Available Cable Connected, Electricity Connected, Natural Gas Connected, Phone Connected, Sewer Connected, Water Connected
View Y/N Yes
View Neighborhood
Accessibility No Stairs
Porch Rear Porch, Porch
Private Pool No
Building
Lot Description Drip Irrigation/Bubblers, Front Yard, Sprinklers In Front, Landscaped, Near Public Transit, Yard
Story 1
Entry Level One
Sewer Public Sewer
Water Public
Architectural Style Bungalow
Level or Stories One
Additional Building Shed(s)
New Construction No
Construction Status Updated/Remodeled,Turnkey
Schools
School District Los Angeles Unified
Others
Senior Community No
Tax ID 5480013006
Security Features Security System,Carbon Monoxide Detector(s),Smoke Detector(s)
Acceptable Financing Cash, Cash to New Loan, Conventional, Fannie Mae, Freddie Mac
Listing Terms Cash, Cash to New Loan, Conventional, Fannie Mae, Freddie Mac
Financing Conventional
Special Listing Condition Standard
Read Less
Want to know what your home might be worth? Contact us for a FREE valuation!

Our team is ready to help you sell your home for the highest possible price ASAP

Bought with Patricia Negreros • KELLER WILLIAMS PREMIER PROPER






