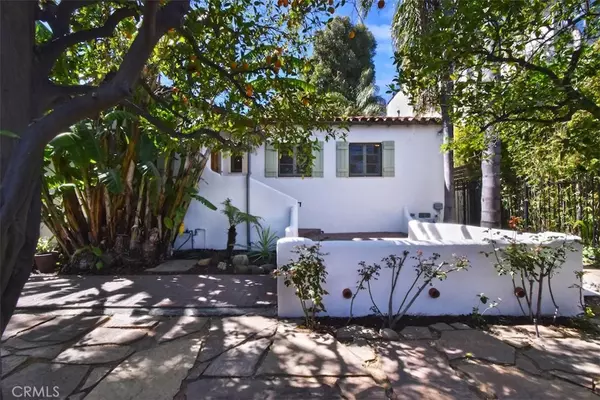$1,505,000
$1,489,000
1.1%For more information regarding the value of a property, please contact us for a free consultation.
14712 Tustin ST Sherman Oaks, CA 91403
3 Beds
2 Baths
1,244 SqFt
Key Details
Sold Price $1,505,000
Property Type Single Family Home
Sub Type Single Family Residence
Listing Status Sold
Purchase Type For Sale
Square Footage 1,244 sqft
Price per Sqft $1,209
MLS Listing ID SR24066183
Sold Date 05/23/24
Bedrooms 3
Full Baths 1
Three Quarter Bath 1
HOA Y/N No
Year Built 1930
Lot Size 5,749 Sqft
Property Description
Presented to you is this lovely 1930’s Spanish Revival with amazing updates throughout. Gleaming hardwood floors, period correct wall sconces and recessed modern lighting. All the systems have been updated to modern standards. The terrific cook’s kitchen has direct access to the back porch indoor laundry closet with storage. A recently completed ¾ bath has been done with meticulous care and attention to detail. The central hall full bath is period correct with a modern flair. Granite counters accent both the kitchen and bath. The three well sized bedroom all feature demi-walk in closets and new carpeting. The main living room is well sized with high ceiling, and charming open hearth and great windows for natural lighting. The large dining room features French doors that lead to the charming backyard and gardens plus the front yard features lovely plantings and stone walkways. Numerous fruit trees including a true banana tree that reaps a harvest to enjoy. A detached two card garage with barn doors makes for great parking or for using ones imagination to make it into a special play room, office space or potential ADU. There are so may facets to this singularly gem that one must experience in person. Those who love the Rancho California look and feel will not be disappointed. In proximity to all that the Village at Sherman Oaks has to offer with lots of dining and services and transportation.
Location
State CA
County Los Angeles
Area So - Sherman Oaks
Zoning LAR1
Rooms
Main Level Bedrooms 3
Interior
Interior Features Beamed Ceilings, Breakfast Area, Ceiling Fan(s), Crown Molding, Cathedral Ceiling(s), Separate/Formal Dining Room, Granite Counters, Recessed Lighting, Storage, All Bedrooms Down, Attic, Walk-In Closet(s)
Heating Forced Air
Cooling Central Air
Flooring Carpet, Tile, Wood
Fireplaces Type Living Room
Fireplace Yes
Appliance Double Oven, Gas Cooktop, Gas Water Heater, Range Hood
Laundry Washer Hookup, Electric Dryer Hookup, In Kitchen
Exterior
Exterior Feature Brick Driveway
Garage Door-Multi, Driveway, Garage Faces Front, Garage, Off Street, Side By Side
Garage Spaces 2.0
Garage Description 2.0
Fence Wood, Wrought Iron
Pool None
Community Features Gutter(s), Street Lights
Utilities Available Cable Available, Electricity Available, Natural Gas Available, Sewer Connected, Water Available
View Y/N Yes
View Neighborhood
Accessibility Grab Bars, Low Pile Carpet
Porch Open, Patio, Porch, See Remarks
Attached Garage No
Total Parking Spaces 2
Private Pool No
Building
Lot Description 0-1 Unit/Acre, Back Yard, Drip Irrigation/Bubblers, Front Yard, Garden, Sprinklers In Rear, Sprinklers In Front
Story 1
Entry Level One
Sewer Public Sewer
Water Public
Architectural Style Spanish
Level or Stories One
New Construction No
Schools
School District Los Angeles Unified
Others
Senior Community No
Tax ID 2276030006
Security Features Carbon Monoxide Detector(s),Smoke Detector(s),Security Lights
Acceptable Financing Cash, Cash to New Loan
Listing Terms Cash, Cash to New Loan
Financing Cash,Cash to Loan
Special Listing Condition Standard
Read Less
Want to know what your home might be worth? Contact us for a FREE valuation!

Our team is ready to help you sell your home for the highest possible price ASAP

Bought with Avo Oughourlian • Huntington Group






