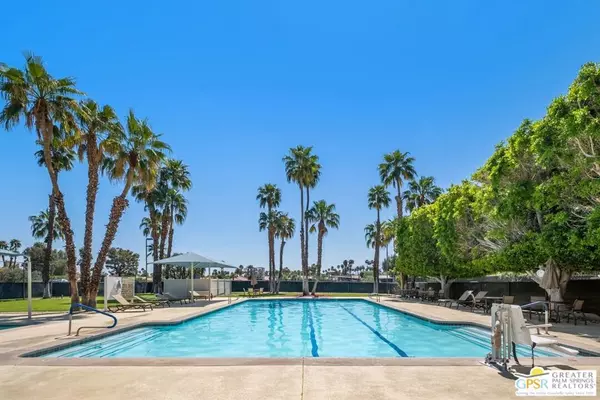$570,000
$575,000
0.9%For more information regarding the value of a property, please contact us for a free consultation.
35022 Mission Hills DR Rancho Mirage, CA 92270
2 Beds
2 Baths
1,920 SqFt
Key Details
Sold Price $570,000
Property Type Condo
Sub Type Condominium
Listing Status Sold
Purchase Type For Sale
Square Footage 1,920 sqft
Price per Sqft $296
Subdivision Mission Hills Country Club
MLS Listing ID 23325269
Sold Date 12/21/23
Bedrooms 2
Full Baths 2
Condo Fees $930
HOA Fees $930/mo
HOA Y/N Yes
Land Lease Amount 6960.0
Year Built 1972
Lot Size 2,613 Sqft
Property Description
Enjoy the golf lifestyle at Mission Hills in this two bedroom, two bath luxurious condo just off the fairway. Step outside the back patio to expansive views of the lake, fairways and the Chocolate Mountains. Turnkey ready for your Desert lifestyle, just bring a toothbrush to this fully appointed condo. The front patio boasts a full gas barbeque and seating area overlooking the San Jacinto Mountains. Entertain under 20' vaulted ceilings in the living room with a built in bar, new large screen smart TV, and large fireplace. Soak in the morning sunshine with the east facing master bedroom, with sliders that open to the back patio overlooking the lake and the Chocolate mountains. The guest room is well appointed with built-in bookshelves that lead to the front courtyard. A two car garage complete with your own golf cart ensures that there's always somewhere to park and getting around in the country club is easy. This mini-grouping of two condos with their own parking out front makes it feel like your own special section of Mission Hills. Hidden from the crowded community, the community pool is just around the corner. All new smart tv's throughout, new beds in both bedrooms, upgraded lighting in the bathrooms and other upgrades make this the perfect Desert getaway. Surrounded by the beauty of the Desert and the well-maintained country club, this is Desert living at its best.
Location
State CA
County Riverside
Area 321 - Rancho Mirage
Zoning PUDA
Interior
Interior Features Beamed Ceilings, Breakfast Bar, Ceiling Fan(s), Cathedral Ceiling(s), Dry Bar, Separate/Formal Dining Room, Furnished, High Ceilings, Sunken Living Room, Track Lighting, Bar, Attic
Heating Central
Cooling Central Air
Flooring Carpet, Tile
Fireplaces Type Gas, Living Room
Furnishings Furnished
Fireplace Yes
Appliance Barbecue, Dishwasher, Electric Cooktop, Disposal, Microwave, Oven, Range, Refrigerator, Range Hood, Dryer, Washer
Laundry Inside, Laundry Closet
Exterior
Garage Door-Multi, Garage, Golf Cart Garage, Guest, Oversized, Private, Storage
Garage Spaces 2.0
Garage Description 2.0
Pool Association, Community, Fenced, In Ground
Community Features Pool
Amenities Available Clubhouse, Gas, Lake or Pond, Pet Restrictions, Cable TV
View Y/N Yes
View Courtyard, Park/Greenbelt, Golf Course, Lake, Mountain(s)
Accessibility None
Porch Concrete, Open, Patio
Attached Garage No
Total Parking Spaces 2
Private Pool No
Building
Lot Description Lawn, Landscaped
Faces West
Story 1
Entry Level Two
Foundation Slab
Sewer Sewer Tap Paid
Water Public
Level or Stories Two
New Construction No
Others
Pets Allowed Yes
HOA Fee Include Earthquake Insurance,Sewer
Senior Community No
Tax ID 009603330
Security Features Carbon Monoxide Detector(s),Gated with Guard,24 Hour Security,Key Card Entry,Smoke Detector(s)
Acceptable Financing Cash, Conventional, Contract
Listing Terms Cash, Conventional, Contract
Financing Cash,Conventional,Contract
Special Listing Condition Standard
Pets Description Yes
Read Less
Want to know what your home might be worth? Contact us for a FREE valuation!

Our team is ready to help you sell your home for the highest possible price ASAP

Bought with Gale Stuart • Coldwell Banker Realty






