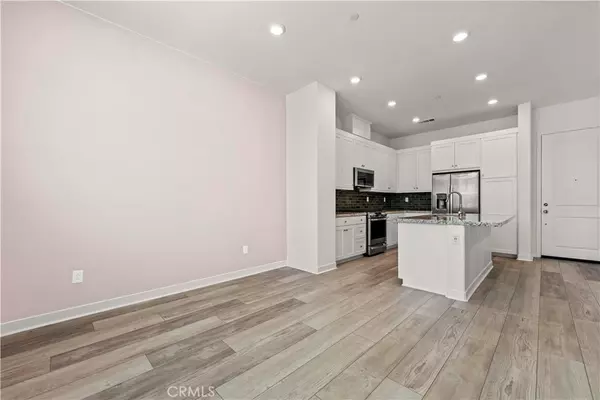$465,000
$450,000
3.3%For more information regarding the value of a property, please contact us for a free consultation.
26973 Prospector RD #303 Valencia, CA 91381
1 Bed
1 Bath
710 SqFt
Key Details
Sold Price $465,000
Property Type Condo
Sub Type Condominium
Listing Status Sold
Purchase Type For Sale
Square Footage 710 sqft
Price per Sqft $654
Subdivision Lamplight (Lamp5P)
MLS Listing ID SR23153886
Sold Date 11/21/23
Bedrooms 1
Full Baths 1
Condo Fees $258
HOA Fees $258/mo
HOA Y/N Yes
Year Built 2022
Lot Size 0.962 Acres
Property Description
Welcome to modern living in the highly sought-after Lamplight tract in the brand new FivePoint community behind Magic Mountain. This contemporary third-floor condo is sure to impress with its stylish design and high-quality finishes, including beautiful granite countertops, high ceilings, waterproof vinyl floors throughout, and top-of-the-line appliances. The open concept living space offers a truly elegant atmosphere, complete with a large balcony perfect for enjoying the view. Instant hot water and an included refrigerator and washer/dryer make for easy living, while a separate storage closet and spacious 2-car tandem garage add convenience and car charging port. The exterior features an OWNED SOLAR system in a building that exudes modern elegance. What truly sets this home apart are the incredible HOA amenities, including multiple resort-style pools, a community center, outdoor fire pit with seating, picnic areas, cooking stations, community gardens, dog stations, and walking trails. The HOA also manages exterior maintenance, leaving you free to enjoy this luxurious lifestyle. Whether enjoying the sunrise from the privacy of your home or exploring the nearby attractions like Six Flags Magic Mountain, this condo offers a life of luxury, comfort, and convenience in Valencia's newest community. Don't miss the opportunity to make this your NEXT HOME!
Location
State CA
County Los Angeles
Area Fptv - Fivepoint Valencia
Zoning LCA25*
Rooms
Main Level Bedrooms 1
Interior
Interior Features High Ceilings, Open Floorplan, Quartz Counters, Recessed Lighting, Bedroom on Main Level
Heating Central
Cooling Central Air
Flooring Vinyl
Fireplaces Type None
Fireplace No
Appliance 6 Burner Stove, Dishwasher, Disposal, Microwave, Refrigerator
Laundry Inside, Stacked
Exterior
Garage Garage
Garage Spaces 2.0
Garage Description 2.0
Fence None
Pool Association
Community Features Biking, Storm Drain(s), Street Lights, Suburban, Sidewalks
Amenities Available Sport Court, Playground, Pool, Spa/Hot Tub, Tennis Court(s)
View Y/N Yes
View Neighborhood
Porch Patio
Attached Garage No
Total Parking Spaces 2
Private Pool No
Building
Story 1
Entry Level One
Sewer Public Sewer
Water Public
Level or Stories One
New Construction No
Schools
School District William S. Hart Union
Others
HOA Name Orchid & Tulip Association
Senior Community No
Tax ID 2826184006
Acceptable Financing Cash to New Loan
Green/Energy Cert Solar
Listing Terms Cash to New Loan
Financing FHA
Special Listing Condition Standard
Read Less
Want to know what your home might be worth? Contact us for a FREE valuation!

Our team is ready to help you sell your home for the highest possible price ASAP

Bought with Josue Juarez • Loans Realty Elite Corp






