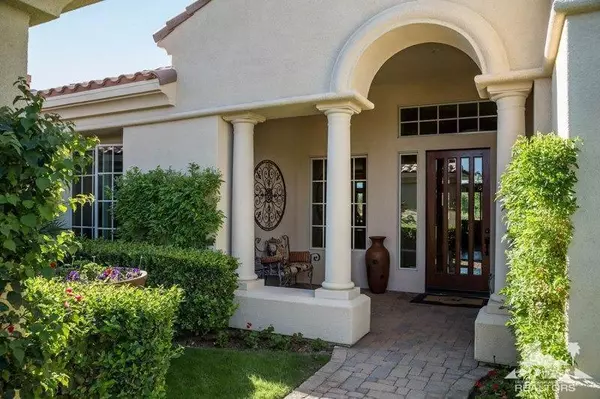$1,179,000
$1,299,000
9.2%For more information regarding the value of a property, please contact us for a free consultation.
51137 El Dorado DR La Quinta, CA 92253
3 Beds
4 Baths
3,969 SqFt
Key Details
Sold Price $1,179,000
Property Type Single Family Home
Sub Type Single Family Residence
Listing Status Sold
Purchase Type For Sale
Square Footage 3,969 sqft
Price per Sqft $297
Subdivision Mountain View Cc
MLS Listing ID 215033964DA
Sold Date 03/25/16
Bedrooms 3
Full Baths 3
Half Baths 1
Condo Fees $400
HOA Fees $400/mo
HOA Y/N Yes
Year Built 2004
Lot Size 0.290 Acres
Property Description
Start with huge views across three fairways to mountain peaks. Add more than $450,000 of remodeling and you get stunning! Architect windows and solid doors, kitchen, bar, wine closet, bathrooms and flooring are all new. The redone pool, fire pit and BBQ island make the secluded outdoor space perfect. The redesigned entryway and courtyard leads to 3900+ sf. open floorplan. A wine room with an 18' skylit ceiling, huge great room, dining room and kitchen. Impressive carved wood built-ins, a stone fireplace and solid alderwood trim make this a one-of-a-kind. There is even a solar energy system, custom sound system, private outdoor shower and smart home'' features. And that's just the start of what makes this Miramonte unique. The Attached Docs'' spell it all out. Seeing is believing!
Location
State CA
County Riverside
Area 313 - La Quinta South Of Hwy 111
Interior
Interior Features Wet Bar, Breakfast Bar, Built-in Features, Breakfast Area, Coffered Ceiling(s), Separate/Formal Dining Room, High Ceilings, Open Floorplan, Partially Furnished, Main Level Primary, Primary Suite, Walk-In Pantry, Walk-In Closet(s)
Heating Forced Air, Natural Gas
Cooling Zoned
Flooring Carpet, Stone
Fireplaces Type Gas, Great Room, See Remarks
Fireplace Yes
Appliance Convection Oven, Dishwasher, Electric Oven, Gas Cooktop, Disposal, Gas Water Heater, Hot Water Circulator, Microwave, Range Hood, Solar Hot Water, Vented Exhaust Fan
Laundry Laundry Room
Exterior
Exterior Feature Barbecue
Garage Spaces 3.0
Garage Description 3.0
Pool Gunite, Electric Heat, In Ground, Waterfall
Community Features Golf, Gated
Utilities Available Cable Available
Amenities Available Clubhouse, Controlled Access, Fitness Center, Fire Pit, Maintenance Grounds, Game Room, Meeting Room, Meeting/Banquet/Party Room, Recreation Room, Sauna, Security, Tennis Court(s), Cable TV, Utilities
View Y/N Yes
View Golf Course, Mountain(s), Panoramic
Roof Type Tile
Porch Covered, Stone
Attached Garage Yes
Total Parking Spaces 3
Private Pool Yes
Building
Lot Description Front Yard, Landscaped, On Golf Course, Yard
Story One
Entry Level One
Level or Stories One
New Construction No
Schools
School District Oak Grove
Others
HOA Name Mountain View Country Club
Senior Community No
Tax ID 777360008
Security Features Fire Detection System,Gated Community,24 Hour Security,Smoke Detector(s)
Acceptable Financing Cash, Cash to New Loan
Listing Terms Cash, Cash to New Loan
Financing Cash
Special Listing Condition Standard
Read Less
Want to know what your home might be worth? Contact us for a FREE valuation!

Our team is ready to help you sell your home for the highest possible price ASAP

Bought with Earl Moser • Bennion Deville Homes






