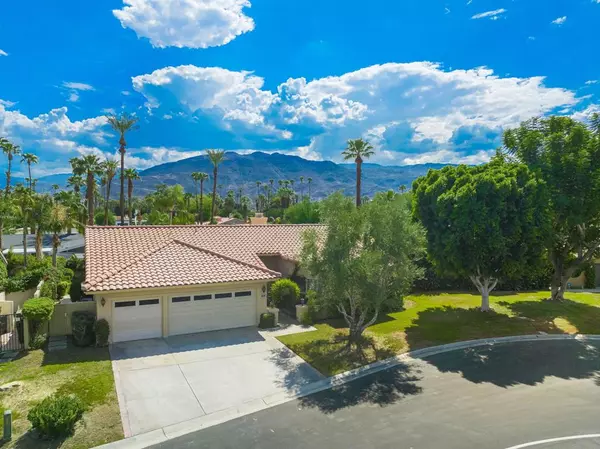$745,000
$749,900
0.7%For more information regarding the value of a property, please contact us for a free consultation.
15 Park Mirage LN Rancho Mirage, CA 92270
3 Beds
3 Baths
2,225 SqFt
Key Details
Sold Price $745,000
Property Type Single Family Home
Sub Type Single Family Residence
Listing Status Sold
Purchase Type For Sale
Square Footage 2,225 sqft
Price per Sqft $334
Subdivision Park Mirage
MLS Listing ID 219091555DA
Sold Date 03/22/23
Bedrooms 3
Full Baths 3
Condo Fees $487
HOA Fees $487/mo
HOA Y/N Yes
Year Built 1990
Lot Size 9,147 Sqft
Property Description
Welcome to Park Mirage, in the heart of the desert's most prestigious city of Rancho Mirage. This private, gated enclave of only 29 detached SFR homes is a fantastic value! Situated in a very quiet location with most desired Southern exposure, you can enjoy your pool year round in the very private backyard. Move right in, or with some updating make it your own. Home features include 3 bedrooms plus den/office or 4th bedroom, 3 bathrooms, light & airy south facing living room, dining room, master bedroom and guest suite all facing the backyard. Other features include a large kitchen with island and cozy breakfast nook, wet bar, 3-car garage, pool & spa, fruit trees and even has some mountain views. All this in a lovely gated community with large greenbelt park area and walking distance to The River!! All this for only $749900. Where else will you find an SFR in prime Rancho Mirage location in the mid 700's!!!! Dont miss this one!
Location
State CA
County Riverside
Area 321 - Rancho Mirage
Interior
Interior Features Wet Bar, Breakfast Bar, Breakfast Area, Separate/Formal Dining Room, Partially Furnished, Bedroom on Main Level, Main Level Primary, Utility Room, Walk-In Closet(s)
Heating Central, Forced Air
Cooling Central Air
Flooring Tile
Fireplaces Type Dining Room, Gas Starter, Living Room
Fireplace Yes
Appliance Dishwasher, Electric Cooking, Gas Cooking, Gas Cooktop, Disposal, Gas Water Heater, Range Hood, Vented Exhaust Fan
Laundry Laundry Room
Exterior
Garage Direct Access, Driveway, Garage, Garage Door Opener
Garage Spaces 3.0
Garage Description 3.0
Fence Block, Stucco Wall
Pool Gunite, Electric Heat, In Ground, Private
Community Features Gated, Park
Utilities Available Cable Available
Amenities Available Controlled Access, Maintenance Grounds, Management, Pet Restrictions
View Y/N Yes
View Mountain(s), Peek-A-Boo
Roof Type Tile
Porch Concrete
Attached Garage Yes
Total Parking Spaces 3
Private Pool Yes
Building
Lot Description Back Yard, Cul-De-Sac, Front Yard, Lawn, Landscaped, Level, Near Park, Planned Unit Development, Paved, Sprinkler System, Yard
Story 1
Entry Level One
Foundation Slab
Level or Stories One
New Construction No
Others
Senior Community No
Tax ID 684111078
Security Features Security Gate,Gated Community
Acceptable Financing Cash, Cash to New Loan
Listing Terms Cash, Cash to New Loan
Financing Cash
Special Listing Condition Standard
Read Less
Want to know what your home might be worth? Contact us for a FREE valuation!

Our team is ready to help you sell your home for the highest possible price ASAP

Bought with Candice Johnston • Rosenthal & Associates






