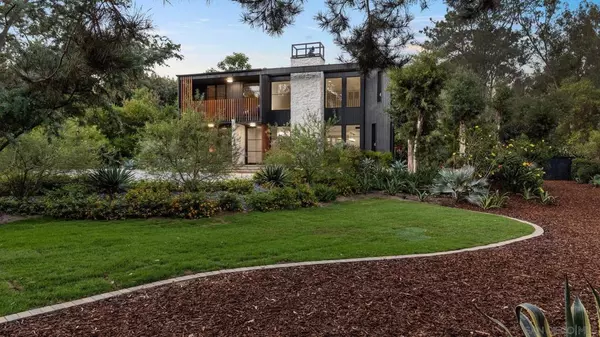$4,700,000
$4,950,000
5.1%For more information regarding the value of a property, please contact us for a free consultation.
4954 Sun Valley Rd Del Mar, CA 92014
5 Beds
4 Baths
3,586 SqFt
Key Details
Sold Price $4,700,000
Property Type Single Family Home
Sub Type Single Family Residence
Listing Status Sold
Purchase Type For Sale
Square Footage 3,586 sqft
Price per Sqft $1,310
Subdivision Del Mar
MLS Listing ID 230000445SD
Sold Date 03/16/23
Bedrooms 5
Full Baths 3
Half Baths 1
HOA Y/N No
Year Built 2022
Lot Size 1.040 Acres
Property Description
Mid-Century inspired NEW CONSTRUCTION rebuild by renowned architect, Shelly Hyndman. Meticulously designed to capture natural light throughout the day with a focus on seamless Indoor/Outdoor living! Incredible use of materials: European, white oak wide plank wood floors throughout, quartz slabs in kitchen, antiqued limestone fireplaces & accent walls, stunning herringbone hand-laid paver driveway & outdoor living patios, high-end designer kitchen with ILIVE 6-burner Italian gas range, all new landscape and specimen plants, built in Restoration Hardware reclaimed Russian Bleached oak built-ins. Luxurious Master Suite with private View balcony and SPA bath complete with seamless glass walk-in shower, roman tub, dual concrete sinks and antiqued limestone accent wall. The location is so amazing - 5 minutes to Del Mar Beaches, shopping, Golf, Rancho Valencia 5 Star Spa.
Location
State CA
County San Diego
Area 92014 - Del Mar
Zoning RR/RS
Interior
Interior Features Separate/Formal Dining Room, Walk-In Closet(s)
Heating Forced Air, Fireplace(s), Natural Gas
Cooling Central Air, Zoned
Flooring Stone, Tile, Wood
Fireplaces Type Family Room, Living Room
Fireplace Yes
Appliance Barbecue, Dishwasher, Freezer, Disposal, Ice Maker, Microwave, Refrigerator
Laundry Laundry Room, See Remarks
Exterior
Garage Covered, Door-Multi, Direct Access, Driveway, Garage, Garage Door Opener, Guest, Other, Paved, Private, Side By Side, Tandem, Uncovered
Garage Spaces 3.0
Garage Description 3.0
Fence Partial
Pool None
Utilities Available Cable Available
View Y/N Yes
View Trees/Woods
Roof Type See Remarks
Porch Open, Patio
Total Parking Spaces 3
Private Pool No
Building
Lot Description Sprinkler System
Story 2
Entry Level Two
Architectural Style Modern
Level or Stories Two
Others
Senior Community No
Tax ID 3020412600
Acceptable Financing Cash, Conventional
Listing Terms Cash, Conventional
Financing Cash
Special Listing Condition Standard
Read Less
Want to know what your home might be worth? Contact us for a FREE valuation!

Our team is ready to help you sell your home for the highest possible price ASAP

Bought with Trenton Mason • DOUGLAS ELLIMAN OF CALIFORNIA, INC.






