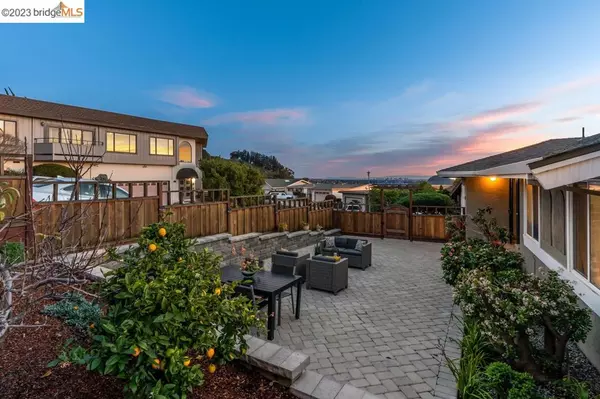$1,680,000
$1,398,000
20.2%For more information regarding the value of a property, please contact us for a free consultation.
2031 TAMALPAIS AVE. El Cerrito, CA 94530
4 Beds
3 Baths
2,884 SqFt
Key Details
Sold Price $1,680,000
Property Type Single Family Home
Sub Type Single Family Residence
Listing Status Sold
Purchase Type For Sale
Square Footage 2,884 sqft
Price per Sqft $582
Subdivision El Cerrito
MLS Listing ID 41017493
Sold Date 02/14/23
Bedrooms 4
Full Baths 3
HOA Y/N No
Year Built 1971
Lot Size 6,799 Sqft
Property Description
Luminous home in the El Cerrito hills glows with Bay views, beauty, practicality and sophistication. Mid-century meets Mexico City in the airy atrium entryway, its carved double doors opening to spacious rooms that showcase rosy sunsets and three-bridge views. Coveted floorplan features 3 bedrooms and 2 baths on the same level, nicely separated from public spaces. Colossal, updated eat-in kitchen has level-out access to a sun-loving, awe-inspiring deck – just one of many vantage points for basking in the wide-open views. Lower level delivers flexibility and options: Enormous rec room with wet bar, 4th bedroom, full bath, private deck and separate entrance. Think in-law or au pair suite, proper home office, yoga classes, movie nights, birthday parties, social space, or all of the above! Enclosed front yard with hardscaped patio and solar lighting is a lovely setting for al fresco entertaining, play, and gardening; don’t miss the bountiful lemon and apple trees! Terraced rear yard is primed for creating the urban farm of your dreams. Many upgrades including new roof and solar panels. Zoned for desirable Madera Elementary (confirm w/school district) and near Montessori Family and Prospect Sierra. Get around town with ease – parks, transportation amenities all within minutes.
Location
State CA
County Contra Costa
Interior
Heating Forced Air
Cooling None
Flooring Carpet, Tile, Wood
Fireplaces Type Gas, Living Room
Fireplace Yes
Appliance Gas Water Heater, Dryer, Washer
Exterior
Parking Features Garage, Garage Door Opener, Off Street, One Space
Garage Spaces 2.0
Garage Description 2.0
Pool None
Roof Type Shingle
Attached Garage Yes
Total Parking Spaces 2
Private Pool No
Building
Lot Description Back Yard, Front Yard, Garden
Story Two
Entry Level Two
Sewer Public Sewer
Architectural Style Contemporary
Level or Stories Two
Others
Tax ID 501452019
Acceptable Financing Cash, Conventional, FHA
Listing Terms Cash, Conventional, FHA
Read Less
Want to know what your home might be worth? Contact us for a FREE valuation!

Our team is ready to help you sell your home for the highest possible price ASAP

Bought with Felicia Mares • Abio Properties





