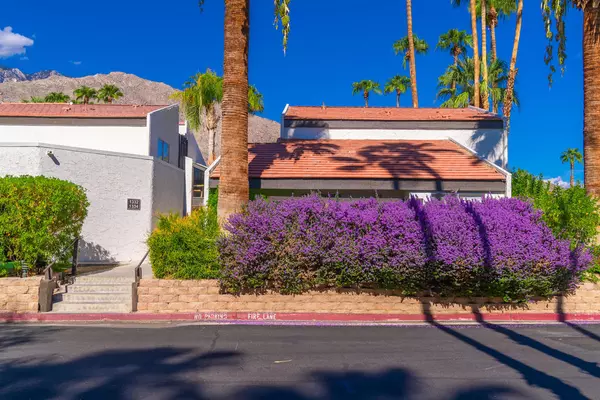$349,000
$349,000
For more information regarding the value of a property, please contact us for a free consultation.
1338 S Camino Real Palm Springs, CA 92264
2 Beds
2 Baths
1,039 SqFt
Key Details
Sold Price $349,000
Property Type Condo
Sub Type Condominium
Listing Status Sold
Purchase Type For Sale
Square Footage 1,039 sqft
Price per Sqft $335
Subdivision Biltmore
MLS Listing ID 219083361PS
Sold Date 11/15/22
Bedrooms 2
Full Baths 2
Condo Fees $436
HOA Fees $436/mo
HOA Y/N Yes
Land Lease Amount 3450.0
Year Built 1973
Lot Size 2,178 Sqft
Property Description
Back on Market! Very Motivated Seller! Searching for the perfect place to call home in desirable South Palm Springs? Look no further! This Biltmore Phase 1 ground-floor (one level)2 bedroom/2 bathroom condo has been a full-time residence for nearly a decade. The owners have meticulously maintained it over the years.Updates include: Repainting of entire interior, roof, tankless water heater, and new washer/dryer. The kitchen features a brand new stainless gas stove and stone countertops. There is also a private, one-car garage (garage door was replaced in 2019).This spacious corner home is located on a greenbelt with a beautiful patio off of the living room, perfect for entertaining. The secondary bedroom has a custom, attached Murphy bed.Enjoy plenty of privacy and quietness, all while being close to the amenities of the community which includes a pool, spa, outdoor kitchen and tennis court, just steps away from your door!*The exterior of the property was also recently repainted this year (August 2022).*HOA has strict policy for dogs- weight limit cannot exceed 35 lbs
Location
State CA
County Riverside
Area 334 - South End Palm Springs
Interior
Interior Features Cathedral Ceiling(s), Separate/Formal Dining Room, High Ceilings
Heating Forced Air
Cooling Central Air
Fireplace No
Appliance Dishwasher, Gas Range, Refrigerator, Tankless Water Heater
Laundry Laundry Closet
Exterior
Garage Assigned, Covered, Garage, Garage Door Opener, Guest
Garage Spaces 1.0
Garage Description 1.0
Pool Community, In Ground
Community Features Pool
Amenities Available Management, Pet Restrictions, Tennis Court(s), Trash
View Y/N Yes
View Park/Greenbelt, Trees/Woods
Roof Type Clay,Foam
Attached Garage No
Total Parking Spaces 1
Private Pool Yes
Building
Lot Description Corner Lot, Greenbelt, Planned Unit Development
Story 2
Architectural Style Mediterranean
New Construction No
Others
Senior Community No
Tax ID 508490033
Acceptable Financing Cash, Cash to New Loan
Listing Terms Cash, Cash to New Loan
Financing Cash to New Loan
Special Listing Condition Standard
Read Less
Want to know what your home might be worth? Contact us for a FREE valuation!

Our team is ready to help you sell your home for the highest possible price ASAP

Bought with Glendon Nadeau • Bennion Deville Homes





