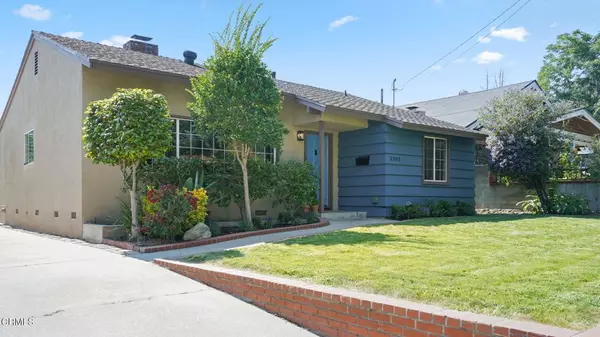$1,225,000
$1,195,000
2.5%For more information regarding the value of a property, please contact us for a free consultation.
2303 Glenrose AVE Altadena, CA 91001
4 Beds
3 Baths
2,082 SqFt
Key Details
Sold Price $1,225,000
Property Type Single Family Home
Sub Type Single Family Residence
Listing Status Sold
Purchase Type For Sale
Square Footage 2,082 sqft
Price per Sqft $588
MLS Listing ID P1-9947
Sold Date 07/15/22
Bedrooms 4
Full Baths 2
Three Quarter Bath 1
HOA Y/N No
Year Built 1957
Lot Size 7,797 Sqft
Property Description
SPACE in Altadena! So much more than meets the eye! What appears to be a darling cottage from the street is in fact a large home where possibility abounds. Enter through the front door and into the living room/dining room which is grounded by a red brick fireplace. Along the front hallway, two bedrooms share a full bathroom. The kitchen was built by the previous owner, a caterer, and it is perfect for gathering and spreading out. Cabinet space and counter space abounds, and the island invites you to pull up a chair! The family room is just beyond the kitchen and it has a door to the outside making it a perfect route for coming in from the driveway. Two additional bedrooms are found at the back of the house, with en suites that are separated by a laundry room. The first could be the primary for the front of the house, and the second could function as a distinct studio apartment, as it has two entrances - one at the laundry room and one to the exterior. The low-maintenance back yard offers a proper storage shed and patio space, a perfect spot for and entertaining. Don't miss the orange and lemon trees! And still there is a detached, two-car garage with ADU potential, set back at the end of the long driveway with room to turn your car around. There is Immense opportunity to use this space as it best suits your needs.
Location
State CA
County Los Angeles
Area 604 - Altadena
Rooms
Other Rooms Shed(s)
Interior
Interior Features Ceiling Fan(s), All Bedrooms Down, Main Level Primary, Multiple Primary Suites, Primary Suite
Heating Central
Cooling Central Air
Flooring Bamboo, Tile
Fireplaces Type Living Room
Fireplace Yes
Appliance 6 Burner Stove, Double Oven, Dishwasher, Gas Range, Refrigerator, Range Hood, Dryer
Laundry Laundry Room
Exterior
Garage Door-Multi, Garage
Garage Spaces 2.0
Garage Description 2.0
Fence Block
Pool None
Community Features Sidewalks
View Y/N No
View None
Roof Type Asphalt
Attached Garage No
Total Parking Spaces 2
Private Pool No
Building
Lot Description Front Yard
Story 1
Entry Level One
Sewer Public Sewer
Water Public
Level or Stories One
Additional Building Shed(s)
New Construction No
Others
Senior Community No
Tax ID 5827015013
Acceptable Financing Cash, Cash to New Loan, Conventional, VA Loan
Listing Terms Cash, Cash to New Loan, Conventional, VA Loan
Financing Conventional
Special Listing Condition Standard
Read Less
Want to know what your home might be worth? Contact us for a FREE valuation!

Our team is ready to help you sell your home for the highest possible price ASAP

Bought with Susan Brown • Redfin Corporation






