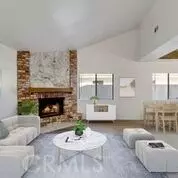$500,000
$484,900
3.1%For more information regarding the value of a property, please contact us for a free consultation.
4554 Rudisill ST Montclair, CA 91763
3 Beds
2 Baths
1,752 SqFt
Key Details
Sold Price $500,000
Property Type Single Family Home
Sub Type Single Family Residence
Listing Status Sold
Purchase Type For Sale
Square Footage 1,752 sqft
Price per Sqft $285
MLS Listing ID IV19193816
Sold Date 09/23/19
Bedrooms 3
Full Baths 2
HOA Y/N No
Year Built 1986
Lot Size 7,501 Sqft
Property Description
Beautifully Remodeled Home Located on a Well Kept Cul de Sac in Montclair! Cozy Neighborhood walking distance from Montclair High School. Nicely Landscaped Front Yard with Long Driveway to Detached Garage. Entry Leads to Formal Living Room with Brick Fireplace and Formal Dining Room with Mirrored Ceiling and Wall. Enter into the Newly Remodeled Kitchen/Family Room Combo - Your Buyers will Love the New Stove, New Microwave, New Sink, New Quartz Counter Tops w/Black-splash, Recessed Lighting, Lots of Cabinet Space, Lunch Counter, Adjacent to the Kitchen is the Laundry Room which has its own entrance, and offers nice oak cabinets and Sink. Brand New Laminate Flooring Throughout the Home, and Fresh New Carpet in the Bedrooms! Family Room has Slider to the Rear Covered Patio and Nicely Landscaped Yard. And don't forget the Block Walls! Mirrored Wardrobes and Ceiling Fans in the Bedrooms, and Remodeled Bathrooms as well. You'll Love the Extra Space Captured in the Hall with the New Storage/Linen Closet! The Water heater was moved from inside to the outside in the remodel.
Bring Your Buyers Now! This One Will Surely Not Last!!
Location
State CA
County San Bernardino
Area 685 - Montclair
Rooms
Main Level Bedrooms 3
Interior
Interior Features Breakfast Bar, Built-in Features, Ceiling Fan(s), Separate/Formal Dining Room, Open Floorplan, Recessed Lighting, Storage, Primary Suite
Heating Central
Cooling Central Air
Flooring Carpet, See Remarks
Fireplaces Type Living Room
Fireplace Yes
Appliance Built-In Range, Dishwasher, Disposal, Gas Oven, Gas Range, Gas Water Heater, High Efficiency Water Heater, Microwave
Laundry Washer Hookup, Electric Dryer Hookup, Gas Dryer Hookup, Laundry Room
Exterior
Garage Spaces 2.0
Garage Description 2.0
Pool None
Community Features Curbs, Sidewalks
Utilities Available Cable Available, Electricity Connected, Natural Gas Connected, Sewer Connected, Water Connected
View Y/N No
View None
Accessibility None
Porch Covered
Attached Garage No
Total Parking Spaces 2
Private Pool No
Building
Lot Description Back Yard
Story 1
Entry Level One
Sewer Public Sewer
Water Public
Architectural Style Traditional
Level or Stories One
New Construction No
Schools
School District Other
Others
Senior Community No
Tax ID 1009312470000
Acceptable Financing Conventional
Listing Terms Conventional
Financing Cash to Loan,Conventional
Special Listing Condition Standard
Read Less
Want to know what your home might be worth? Contact us for a FREE valuation!

Our team is ready to help you sell your home for the highest possible price ASAP

Bought with Benjamin Zavala • Century 21 Allstars






