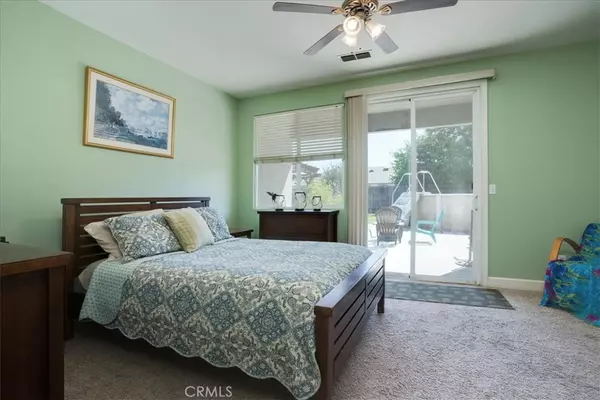$352,500
$355,000
0.7%For more information regarding the value of a property, please contact us for a free consultation.
2114 Casa Dulce WAY Olivehurst, CA 95961
4 Beds
2 Baths
2,149 SqFt
Key Details
Sold Price $352,500
Property Type Single Family Home
Sub Type Single Family Residence
Listing Status Sold
Purchase Type For Sale
Square Footage 2,149 sqft
Price per Sqft $164
MLS Listing ID SN19214501
Sold Date 11/10/19
Bedrooms 4
Full Baths 2
HOA Y/N No
Year Built 2004
Lot Size 9,583 Sqft
Property Description
Don't miss out on this beauty! 4 large bedrooms, including a spacious master suite. Sliding doors in the master suite open to a well manicured lawn and landscaping, the master bath is huge with a soaking tub and oh my gosh, the closets! The other 3 bedrooms all are very good size with large closets. This fantastic home has all the amidites you are looking for. High Ceilings, open kitchen concept, gas fireplace, ceiling fans, laminate wood flooring, extra Livingroom, tiled entry way, surround sound system and we must not forget the above ground pool in the back yard along with a large patio area with a covered pergola.
Plumas Lake is a wonderful community. Many parks, walking trails, close to the River for boating etc. A wonderful place to retire or raise a family in the quiet neighborhood.
Location
State CA
County Yuba
Zoning PLMDR
Rooms
Main Level Bedrooms 4
Interior
Interior Features Ceiling Fan(s), High Ceilings, Open Floorplan, Pantry, Recessed Lighting, Tile Counters, All Bedrooms Down, Bedroom on Main Level, Main Level Master
Heating Central
Cooling Central Air
Flooring Carpet, Laminate
Fireplaces Type Family Room, Gas
Fireplace Yes
Appliance Built-In Range, Dishwasher, Gas Cooktop, Microwave, Range Hood, Self Cleaning Oven
Laundry Laundry Room
Exterior
Garage Direct Access, Garage Faces Front, Garage, Garage Door Opener
Garage Spaces 3.0
Garage Description 3.0
Pool Private, Vinyl
Community Features Biking, Curbs, Hiking, Sidewalks, Water Sports, Park
Utilities Available Cable Available, Electricity Connected, Natural Gas Connected, Water Connected
View Y/N Yes
View Courtyard, Neighborhood
Porch Concrete, Covered, Patio, Tile
Attached Garage Yes
Total Parking Spaces 3
Private Pool Yes
Building
Lot Description 0-1 Unit/Acre, Front Yard, Sprinklers In Rear, Sprinklers In Front, Lawn, Landscaped, Near Park, Paved, Street Level
Story 1
Entry Level One
Sewer Public Sewer
Water Public
Level or Stories One
New Construction No
Schools
School District Yuba City Unified
Others
Senior Community No
Tax ID 016280046000
Acceptable Financing Cash, Conventional, FHA, Submit
Listing Terms Cash, Conventional, FHA, Submit
Financing FHA
Special Listing Condition Standard
Read Less
Want to know what your home might be worth? Contact us for a FREE valuation!

Our team is ready to help you sell your home for the highest possible price ASAP

Bought with Aaron Mitchell • CRMLS






