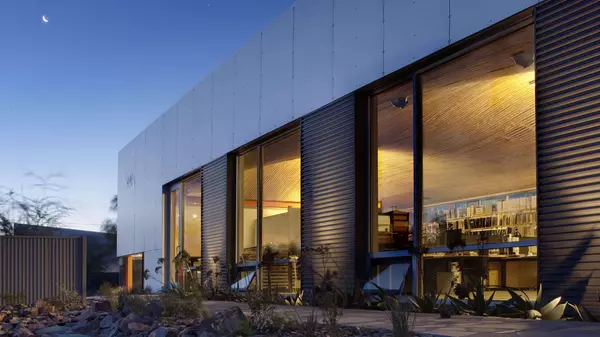Advantages of Glass-Block Windows Are Clear-Cut
Advantages of Glass-Block Windows Are Clear-Cut
QUESTION: I have always liked the appearance of glass-block windows in a house. Are the glass blocks made of solid glass and are they very energy-efficient?
ANSWER: Glass-block windows are becoming increasing popular because of their attractive appearance, high security, low cost and energy-efficiency. A standard glass-block window has an insulating value about equal to a standard double-pane thermal window.
Standard residential glass-block windows are not solid glass. They are made of two hollow rectangular halves that are fused together at high temperatures. This creates an airtight joint, so there should never be any fogging inside the glass blocks.
This high-temperature fusing process creates a partial vacuum inside the glass block. As the block cools down after the fusing process, the air inside it contracts. This vacuum produces the good insulating quality.
A glass block window also virtually eliminates air leakage around it because it is sealed with mortar in the wall. This not only cuts utility bills, but it greatly reduces drafts, outdoor noise and dust. The mortar seal also adds security.
There are many patterns of glass blocks available. You can get totally clear ones for a normal view. There are also wavy and diamond patterns to let in light, but provide privacy. The privacy patterns are useful for a bathroom, garage or basement. For heat control in the summer, they are available with a reflective coating to cut the heat gain.
The layers of mortar between each block also act as natural solar louvers. In the winter, when the sun is low in the sky, it shines in through the glass-block window. In the summer, the sun is higher in the sky. The steeper rays are blocked by the mortar joints, keeping your home cooler. You can have screened vents built into the window to provide ventilation.
Glass-block windows are generally less expensive than standard thermal-replacement windows, and you should be able to easily install them yourself. It is easiest to order the completed glass-block panel, with the blocks already mortared together to the size of your window opening.
Q: I have heard that you should close off heating and cooling registers in unused rooms to save energy. Will that reduce the efficiency of my furnace or air conditioner by reducing the air flow through it?
A: Air-conditioning evaporator coils and furnace heat exchangers need a certain amount of air flow for maximum design efficiency. However, unless you close off the majority of your registers, the total air flow will not change significantly.
You may realize slightly increased noise from the open registers, caused by more air being pushed through fewer of them. However, if your duct work is properly sized, you probably won't notice a significant change in the sound level.
Q: I have recently heard about do-it-yourself steel-frame kit homes. Are they very energy efficient in the summer and winter, since metal is a poor insulator? Can I really build one myself?
A: Steel-frame kit homes can be much more energy efficient than conventionally built homes. Although steel is a poor insulator, its strength allows you to space the steel beams on 6-foot centers.
This feature greatly minimizes the thermal bridges and gaps where heat can get indoors in the summer or be lost in the winter. The wide steel beams provide plenty of space to install adequate wall insulation. They are also very strong in resisting high winds.
A steel-frame kit home should cost significantly less to air condition and heat than a standard wood-frame or concrete-block house.
A second energy advantage of a steel-frame home is that the floor space is totally open. The heavy steel structure supports all the weight; therefore, you can plan your floor space for maximum energy efficiency. This is a real plus when you need an open-floor layout to take full advantage of space heaters, or solar or wood heating.
Steel homes are ideal for the do-it-yourself builder. They literally bolt together like a huge Erector set, and they are much stronger and more maintenance-free (no termites or rotting wood) than a wood-framed home. Once the foundation is poured, you can have your home totally enclosed in a couple of days.
The do-it-yourself kit includes all the steel framing members, bolts, siding, roofing, internal furring strips, weatherproofing kit and insulation materials. It is generally less expensive to buy the other finishing materials locally.
The overall cost of having a steel-frame home built is a little less than for a comparable energy-efficient wood-frame home. Since the construction methods for these homes are so simple, you should be able to do much of the work yourself and greatly reduce the labor costs.
Later interior remodeling, whether for energy efficiency or for changes in the family size, can be done inexpensively. With none of the interior walls being used to support the second floor or roof, you can easily move them and rearrange the floor plan.
Letters and questions to Dulley, a Cincinnati-based engineering consultant, may be sent to James Dulley, Los Angeles Times, 6906 Royalgreen Drive, Cincinnati, Ohio 45244.Categories
Recent Posts










